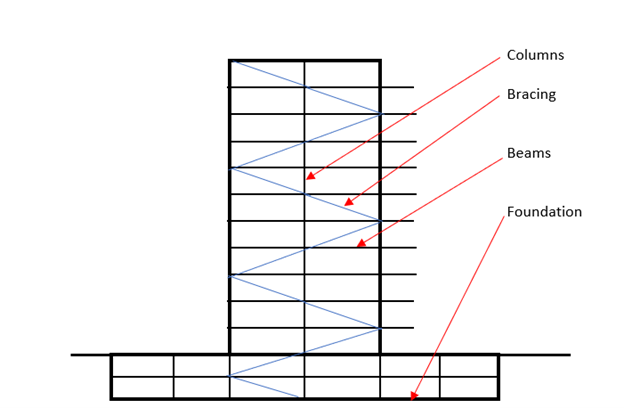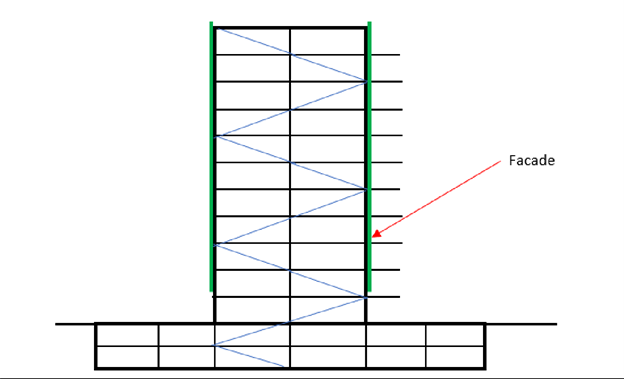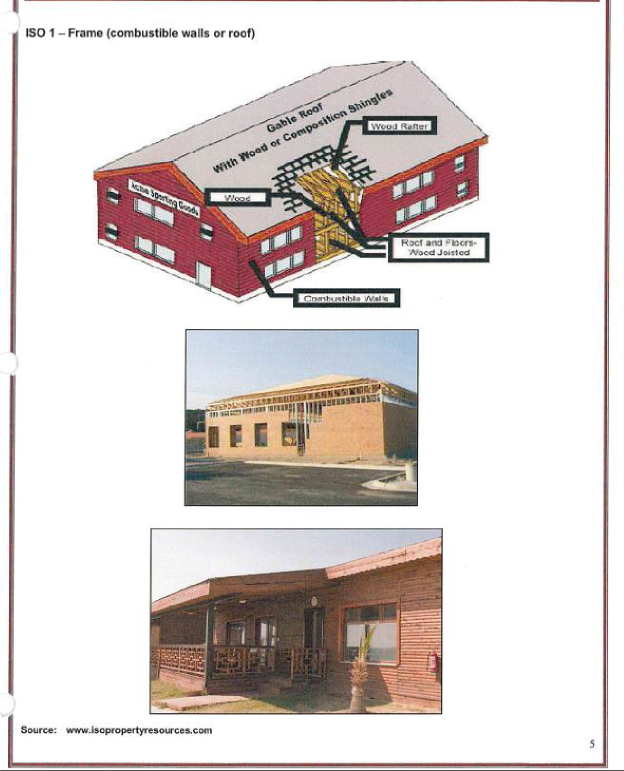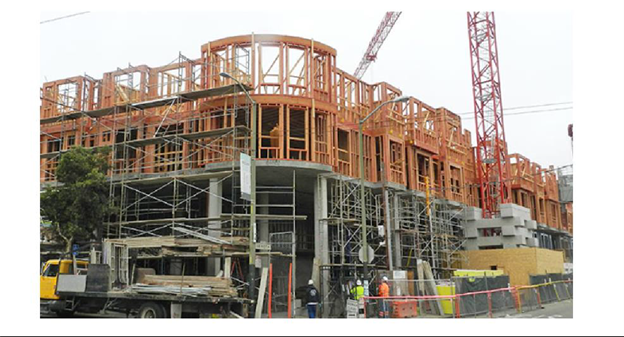Policy
Provides for ongoing inspections of the structure and façades of a building whose deterioration could have a negative impact on the safety and stability of the structure and endanger the life safety of the occupants of a common interest residential building or a mixed-use building that is, wholly or in part, a common interest residential building.
Connects owners and/or community associations with funding mechanisms necessary to help finance necessary repairs either as part of maintenance or if discovered during an inspection.
Definitions (for the purposes of this public policy):
Architect means an architect with appropriate qualifications who is licensed in the state in which the building is located.
As-built drawings for the purposes of this public policy are design drawings in which any changes to the primary load-bearing system and/or façade are provided in sufficient detail to identify all components and materials of design and to confirm equivalency to the original design.
Balconies or Decks means attached or cantilevered additions to the exterior of a building typically constructed of wood or concrete and located above grade.
Building means an improvement to real property, in whole or in part residential, in a common interest community, including a condominium or cooperative, which has a structure or Façade as defined below.
Corrective maintenance means maintenance to be undertaken following the detection of deterioration of the structure and/or façade with the goal of remediating the observed conditions.
Engineer means a structural or equivalent engineer with appropriate qualifications that is licensed in the state in which the building is located.
Façade means the exterior walls and exterior wall coverings enclosing a building or taller, including without limitation brick, stone, or stucco, and includes cornices, belt courses, corbels, terra cotta trim, wall facings, and other decorative features, parapets, architectural trim, and embellishments, and all connected or attached appurtenances such as balconies and decks and attached handrails, fire escapes and chimneys. The façade also includes all moisture protection systems such as visually observable joints, flashings, and weeps.
Grade Plane means a reference plane representing the average of the finished ground level adjoining the building at exterior walls. Where the finished ground level slopes away from the exterior walls, the reference plane shall be established by the lowest points within the area between the building and a point 6 feet from the building.
Maintenance Plan means a document that outlines maintenance activities, including, but not limited to, details of scheduled preventive maintenance tasks and activities such as ongoing inspections to ensure adequate maintenance as defined within the Best Practices Report on Maintenance published by the Foundation for Community Association Research, latest edition.
Podium deck means a structural slab or deck that transfers applied loads from the structure above to the structure below.
Preventive maintenance means proactively preserving building components from premature deterioration through a cyclical process of recurring inspections and key preventative maintenance tasks as defined within the Best Practices Report on Maintenance published by the Foundation for Community Association Research, latest edition.
12. Structure means the primary load bearing system (PLBS) supporting a building constructed of concrete, masonry, steel, or heavy timber, and podium decks consisting of an assemblage of structural components within a building comprised of columns, beams, or bracing that by contiguous interconnection form a path by which external and internal forces applied to the building are delivered to the foundation. The structure includes the foundation. Ancillary structures such as swimming pools and parking garages supported by the primary loadbearing system are included.1 Structure does not include the following types of construction:
International Standardization Organization (ISO) Type 1 construction or frame-built construction, but if this type of construction is supported by a Structure such as a podium deck, the supporting structure is included.
ISO Type 1 construction or frame-built construction with ancillary elements such as, but not limited to, elevator shafts or individual structural elements comprised of concrete, masonry, streel or heavy timber.
a single-family dwelling.
Recommendations
Developer Requirements:
CAI supports legislation that includes the following developer requirements prior to issuance of final certificate of occupancy:
Provide a complete set of the final approved architectural and engineering design drawings of the primarily load bearing system and façade used to obtain building permits as well as final certificates of occupancy for the building.
Perform ongoing inspections during construction to confirm conformance of the structure and façade to the approved design drawings. Inspections should be conducted by a building official with appropriate qualifications (e.g. an architect or engineer), or a third-party architect or engineer. A certificate of occupancy should not be issued until the individual performing the inspections provides certification that the structure and façade were constructed in conformance with the approved design drawings or with acceptable modifications. If deviations exist, signed, and sealed as-built drawings prepared by an architect or engineer reflecting any deviations and confirming sufficiency of the design must be provided prior to issuance of a certificate of occupancy.
CAI supports legislation that includes the following developer requirements no later than turnover, as part of the disclosure documents:
Provide a maintenance plan to the association for the common area components including the structure and façade. The maintenance plan should provide a preventive maintenance schedule and timing for preventive maintenance tasks, including periodic inspections of the structure and façade of the building.
Include in the association budget or reserve study, the funds necessary to perform the tasks included within the maintenance plan.
Include in the association budget or reserve study, the funds necessary to perform future periodic inspections of the structure and façade.
Perform and fund the tasks included within the maintenance plan.
Perform and fund any necessary inspections of the structure and/or façade.
INSPECTIONS OF BUILDINGS
Qualifications of inspectors for both structures and facades
Inspections must be conducted by architects or engineers who are experienced with the type of construction being inspected and may include either:
A local government building inspector if qualified as an architect or engineer.
An architect or engineer retained by the local government building inspector or the building owner.
CAI supports legislation that includes the following structure inspections:
Standard Protocol for Structure Inspections
The inspection should be performed in accordance with the ASCE Standard SEI/ASCE 11-99 (latest edition) Guideline for Structural Condition Assessment of Existing Buildings or other industry standards. The inspections are identified as the Preliminary Assessments within the Guide. If necessary, a Detailed Assessment as defined within the Guide may be required as a result of the Preliminary Assessment.
1. The structural report for an initial inspection shall at a minimum:
a. Set forth with specificity all corrective maintenance or repairs necessary for the structure along with the estimated cost and timing of same.
b. Determine when the subsequent inspection of the structure should be performed.
c. Provide any other information or guidance necessary to maintain the structural integrity of the building.
2. The structural report for subsequent inspections shall at a minimum:
a. Make note of any new or progressive deterioration.
b. Set forth with specificity all corrective maintenance or repairs necessary for the structure, along with the estimated cost and timing of same.
c. Determine when the subsequent inspection of the structure should be performed.
d. Provide any other information or guidance necessary to maintain the structure.
Frequency of Structure Inspections
If at any time there is concern about the safety or stability of the Structure, an inspection should be conducted immediately.
Initial Inspection: The purpose of the initial inspection is to act as a baseline for future inspections as well as to identify issues of immediate and potential concern.
1. For each building where the certificate of occupancy was issued prior to the effective date of the legislation, which are more than 10 years old, an initial inspection of the structure to determine if conditions exist which affect or potentially affect the structural capacity of the system shall take place within
a. 2 years after the effective date of the legislation; or
b. 60 days after observable damage to the structure.
2. For each building where a certificate of occupancy was issued after the effective date of the legislation, an initial inspection of the structure should be undertaken within 5 years after the construction of the building.
Subsequent Inspections: The purpose of the subsequent inspections is to monitor progressive deterioration based on a comparison to the prior inspections. These inspections should identify issues of immediate and potential concern. The inspection should also establish a recommendation for when a subsequent inspection should occur. The next inspection should not exceed 10 years for the first 20 years after construction, and every 5 years thereafter.
CAI supports legislation that includes the following Facade Inspections:
Standard Protocol for Façade Inspections
Façade inspections should be conducted on community association buildings with four (4) stories or more. The protocol for inspection of the façade including the moisture protection system can be found in the ASCE Standard SEI/ASCE 30-14 (latest edition) Guideline for Condition Assessment of the Building Envelope or other industry standards. The initial inspection is identified as the Preliminary Assessments within this guide. If necessary, a Detailed Assessment as defined within this guide may be required as a result of the Preliminary Assessment.
The Façade report for an initial inspection shall at a minimum:
a. Set forth with specificity all corrective maintenance or repairs necessary for the façade including the moisture protection systems along with the estimated cost and timing of same.
b. Determine when the subsequent inspection of the façade shall be performed.
c. Provide any other information or guidance necessary to maintain the façade of a building.
2. The Façade report for a subsequent inspection shall at a minimum:
a. Make note of any new or progressive deterioration.
b. Set forth with specificity all corrective maintenance or repairs
necessary for the facade including the moisture protection systems along with the estimated cost and timing of same.
c. Determine when the subsequent inspection of the facade shall be performed.
d. Provide any other information or guidance necessary to maintain the facade of a building.
Frequency of Façade Inspections
If at any time there is concern about the safety or stability of the Façade, an inspection should be conducted immediately.
1. For each Building where the certificate of occupancy was issued prior to the effective date of the legislation, which are more than 5 years old, an initial inspection of the Façade to determine to determine if conditions exist that immediately or potentially affect the integrity of the Façade components as well as the moisture protection systems such as visually observable joints, flashings and weeps which can cause deterioration of the underlying Structure shall take place within
a. 2 years after the effective date of the legislation; or
b. 60 days after observable damage to the Façade.
2. For each Building where a certificate of occupancy was issued after the effective date of these policies, an initial Façade inspection (as defined above) shall be undertaken within 5 years of the effective date of these policies.
The purpose of the subsequent inspections is to determine if progressive conditions exist that affect the integrity of the Façade components, including deterioration of moisture protection systems such as visually observable joints, flashings, and weeps. These conditions should be evaluated to determine whether they could lead to deterioration of the Façade components or any underlying PLBS components. The inspection should also identify issues of immediate concern. The subsequent inspection should recommend when the next inspection should take place. In any case the next inspection date shall not exceed 5 years thereafter.
Other Requirements:
Communication Requirements to Local Building Code Authorities:
If an emergent life safety concern or a concern regarding the stability of the Structure or Façade is identified in the inspection reports, the inspector must notify the governing board of the community association, any management company, and appropriate local governmental permitting and inspection authorities, and/or an equivalent government department, in writing and record the date of receipt of notice.
Funding Repair of Emergent Life Safety Issues:
The governing board of a community association must have the power to impose a special assessment or borrow funds necessary to make immediate repairs to the Structure and/or Façade for emergency life safety issues without a vote of the membership.
Best Practice Recommendations
Best practice recommendations are not statutory recommendations, but best practices. These policies are not intended to be a part of the Transition Process from the developer and are intended solely to establish a basis for monitoring ongoing deterioration of the Building’s Structure and Façade due to aging.
If the developer is still in control of the building at the time of a recommended periodic inspection, this inspection should be performed by an Architect or Engineer with the cost of this inspection included and funded from within the operating budget or within the reserve study.
Developer Obligations:
The Developer should be responsible for the following items when in control of the Association:
a. Prepare an Initial Budget to include in governing documents.
b. Include a Preliminary Reserve Study prior to construction which should be updated as necessary during and at the completion of construction to reflect as built conditions. Reserve Study’s shall be based on CAI’s Reserve Study Standards (latest edition).
c. Include in the Initial budget the cost and timing for periodic inspections as defined.
d. Include in the initial budget the cost and timing to update the Preliminary Reserve Study and Maintenance Plan.
e. Provide copies of all manufacturer/contractor warranties on all components.
Association Obligations:
The Association should be responsible for the following items after turnover of control:
a. Include within their Reserve Study or Maintenance Plan the cost to update their Reserve Study and Maintenance Plan based on the best practices recommendation of a three-year cycle. The Reserve Study shall be based on the CAI Reserve Study Standards (Latest edition).
b. In all situations where additional loads, such as planters are added to a Building or primary load bearing structure, or if existing components are relocated have a structural review performed to confirm structural adequacy. For parking garages with the change to electric vehicles this should include consideration of the additional weight of this type of vehicle.
c. If components exist adjacent to the building which contain water that, if compromised, may impact Building structure, including, but not limited to, storm drains, water tanks, and adjacent water storage structures implement a periodic inspection schedule to match the frequencies outlined within the policy.
d. Perform periodic reviews of all life safety mechanical systems such as fire protection systems.
e. Include within their Reserve Study the cost and timing of all required corrective maintenance identified as a part of the periodic structure and façade inspections.
Communication Requirements to Residents:
1. Provide residents with a summary report of the condition of the building and a plan to address pending corrective maintenance issues and funding within 120 days after each inspection. The summary report should highlight:
a. the priority items of concern
b. the timeline for corrective maintenance
c. funding requirements
d. the results and recommendations of the inspection report.
The summary report should provide information on where the full report is available for review on request, and in an easily accessible location, such as a website. All reports should be saved for reference and used to monitor progressive conditions.
2. Include in resale disclosure statements notice of any known or pending special assessment that has been approved by the board or is reasonably anticipated to be approved by the board within 6 months in advance of the actual assessment.
Other Factors:
1. Planning and funding mechanisms for Corrective Maintenance and Preventive Maintenance of the common area components including the Structure and Façade of the Building as they age. This is not limited to the components included within the reserve study as defined within the Reserve Study Standards.
2. Addressing the risk of disasters and emergency events.
3. Anticipating procedures for disposition of the project when the building and systems are economically obsolete (i.e., when the cost of repair or renovation exceeds the value of the project).
Supplemental Diagrams for Reference:

Structure

Facade


Combination ISO Above (Not included) and Structure
Below (Included)
Policy History
Adopted by the Board of Trustees, October 28, 2021
Amended by the Board of Trustees, February 14, 2024